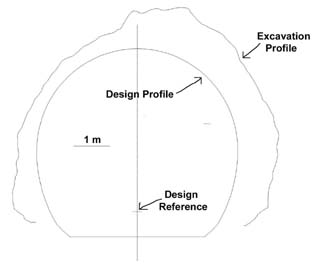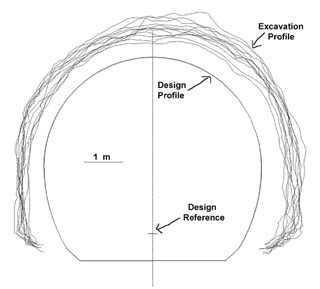Home » Services » Photogrammetry and 3-D modelling » For tunnels during construction » Over and under excavation
Over and under excavation

Here is an example of thethree-dimensional textured surface for a shotcrete intrados spanning three rounds; cross-sections orthogonal to the tunnel axis are taken at 1 m (3ft) spacing (in green). Cross-sections can actually be taken at any point and at any spacing.

The design profile may be superimposed to the cross-sections obtained from the 3-D model in order to determine over- and under-excavation. For example, the figure gives Cross-section no. 6, which has an over-excavation area of 11.929 m2.

Here is the over-excavation of all cross-sections (from 1 to 10). Besides representations of over- and under- excavations as shown above, LRRT provides:
- Calculation of over- and under- excavation volumes over a specified tunnel chainage range;
- Georeferenced shotcrete profiles in a dxf or dwg file.
